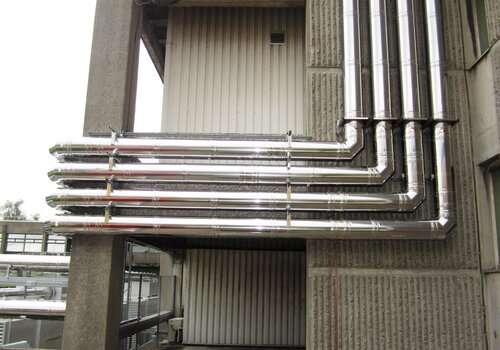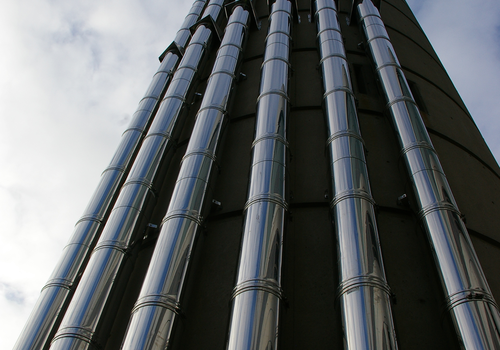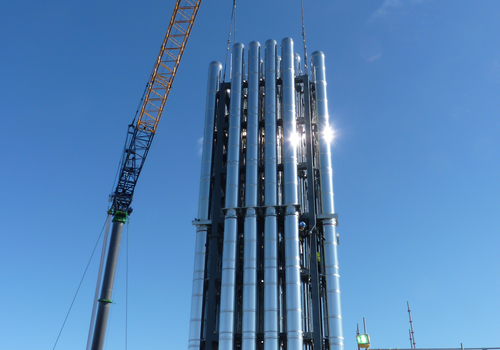Lochaber High School
- Non-Residential
- Carried out in United Kingdom in 2023
- Product(s) used: ICS
- Education/ School
- Energy Centre
- Boilers (Biomass, Condensing,...)
Challenge
Solution
The Customer
Other Projects

United Kingdom
Non-Residential
Gartnavel Hospital
To ensure uninterrupted backup power for Gartnavel General Hospital, the project involved the delivery and installation of four 450 mm diameter chimneys. These chimneys supply the generators and were connected to the containerized engine rooms via a tailor-made frame construction. This clever design allowed the horizontal pipes to be stacked in proper, parallel pairs. This precise arrangement was maintained right up to the main building. From there, the chimneys continued horizontally before making a decisive vertical curve to finally reach an impressive height of 40 meters.

United Kingdom
Non-Residential
Glasgow Royal Infirmary
Supply and Installation of 6 x Ø500 System Chimneys serving FG Wilson Gen Sets providing back up power to the Hospital. The exhausts needed to run horizontally above the entrance to the hotel before rising vertically to reach the roof of the energy centre, from where a further extended horizontal run was required with support before turning into th e main vertical runs supported from the existing concrete stack.

United Kingdom
Non-Residential
Scottish Southern General Hospital
Supply and installation of 22 stainless steel system chimneys with a supporting mast for the energy centre. The mast and chimneys had to be lowered by crane through an opening in the roof of the building. This meant that the plan needed to come together for the supply and erection of the chimneys on the mast sections, to be delivered to site in full and on time to tie in with the crane hire.






















