Introducing Schiedel PERMETER SMOOTH, the advanced double-wall system that is designed with installers in mind.
The simple push-fit connection means that locking bands are not required, which improves both style and functionality.
The Permeter Smooth range includes all the required accessory components for standard installations both internally and externally.
Permeter Smooth features a distinctive SuperWool insulation that maintains its properties even under extreme temperatures, reaching up to 1200°C.
Permeter Smooth's thermal expansion capability of up to 18mm ensures that it retains its structural integrity.
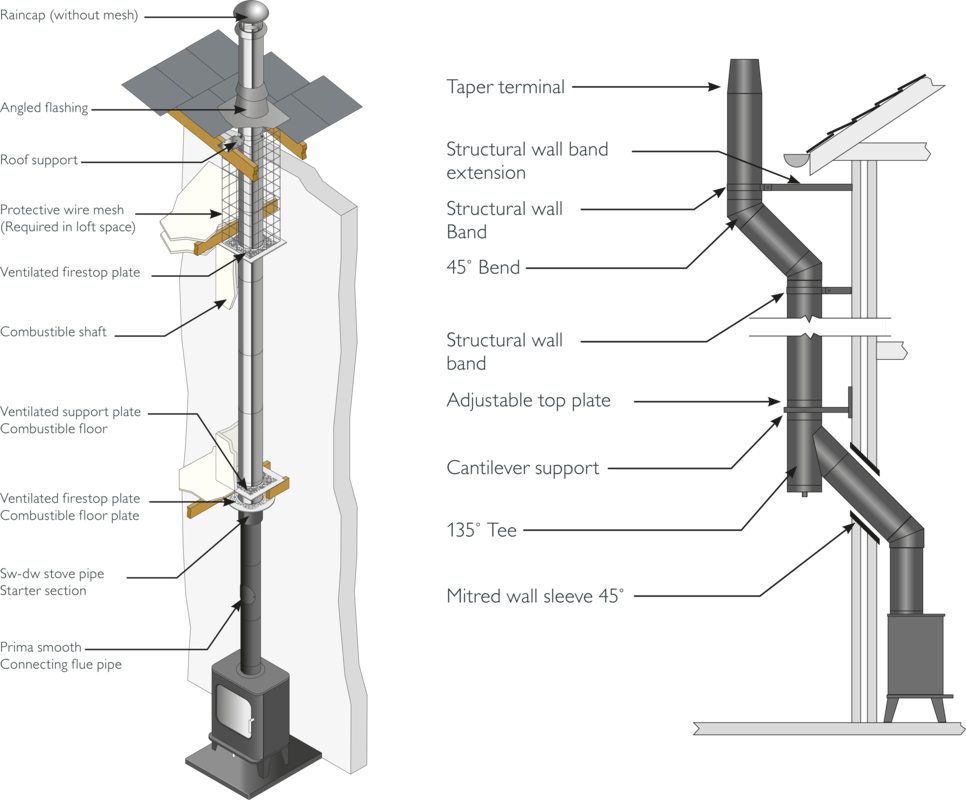
Non-combustible floor installation example and external example.
Helpful sections for chimney installers

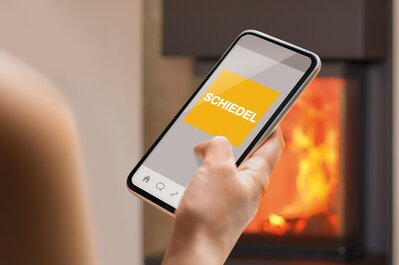
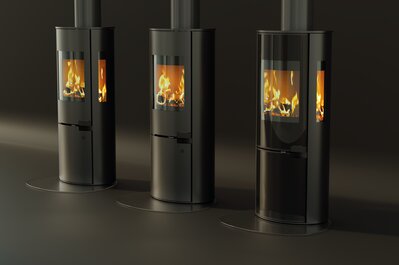

0036 CPD 9195 030 Rev 02 - PERMETER SMOOTH - System chimney.pdf
PDF (598.24 KB)
0036 CPR 9195 034 Rev 02 - PERMETER SMOOTH AIR - System chimney.pdf
PDF (832.71 KB)
0036 CPR 9195 040 - ICS 50, Permeter 50, Metalbestos Multi 50 - Connecting flue pipe.pdf
PDF (111.84 KB)
0036 CPR 9195 041 - ICS 25, Permeter 25, Metalbestos Multi 25 - Connecting flue pipe.pdf
PDF (105.17 KB)
0036 CPD 9195 004 Rev 07 - PERMETER 25 - System chimney.pdf
PDF (2.42 MB)
0036 CPD 9195 005 Rev 04 - PERMETER 50 - System chimney.pdf
PDF (593.24 KB)
0036 CPD 9195 006 Rev 04 - PERMETER 50 Painted - System chimney.pdf
PDF (596.97 KB)
Helpful sections for chimney installers



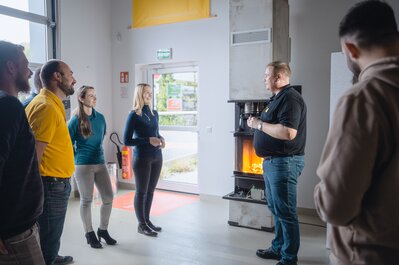
A set of training courses at our centre in Washington, Tyne & Wear.
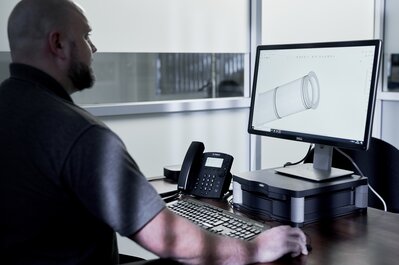

We're available to discuss the technical aspects of our product range.
Helpful sections for chimney installers
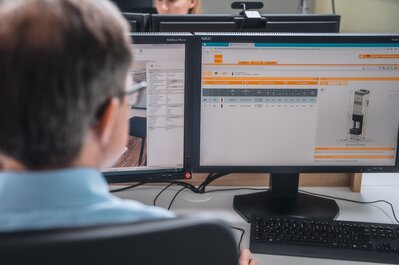
3D modelling object available for download.

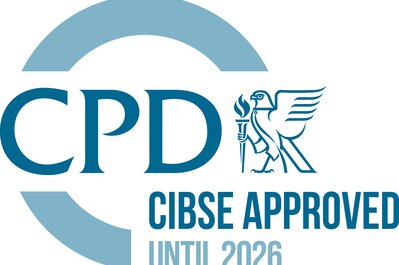



We're available to discuss the technical aspects of our product range.
Helpful sections for chimney installers
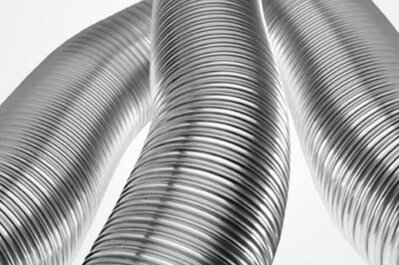
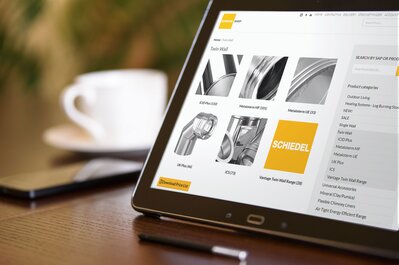
Products available to purchase, as well as full information on our range.
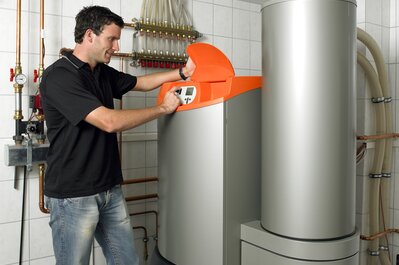
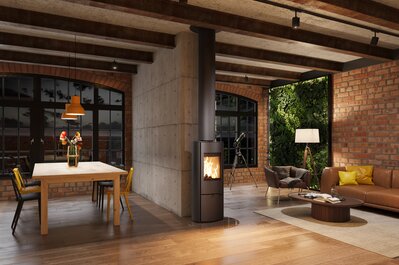
Apps designed for seeing how our stoves and outdoor appliance look like in your homes and gardens, using the latest technology. We also have our excellent stove and chimney installation app, which has all the technical information and guides for installing our systems.
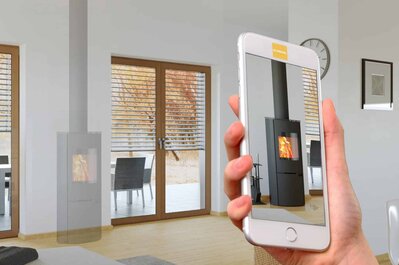
This App allows the user to see what a wood burning stove looks like in a room, as well as calculating the components required.

Simply point and see – it’s as simple as that with our new AR Outdoor Fireplace Designer.
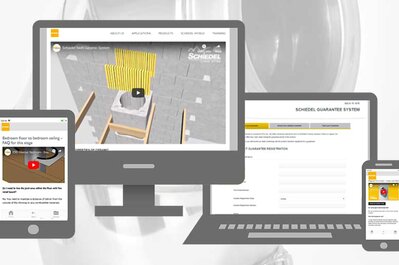
This app was designed for installers to have all the information they require in a few quick clicks.