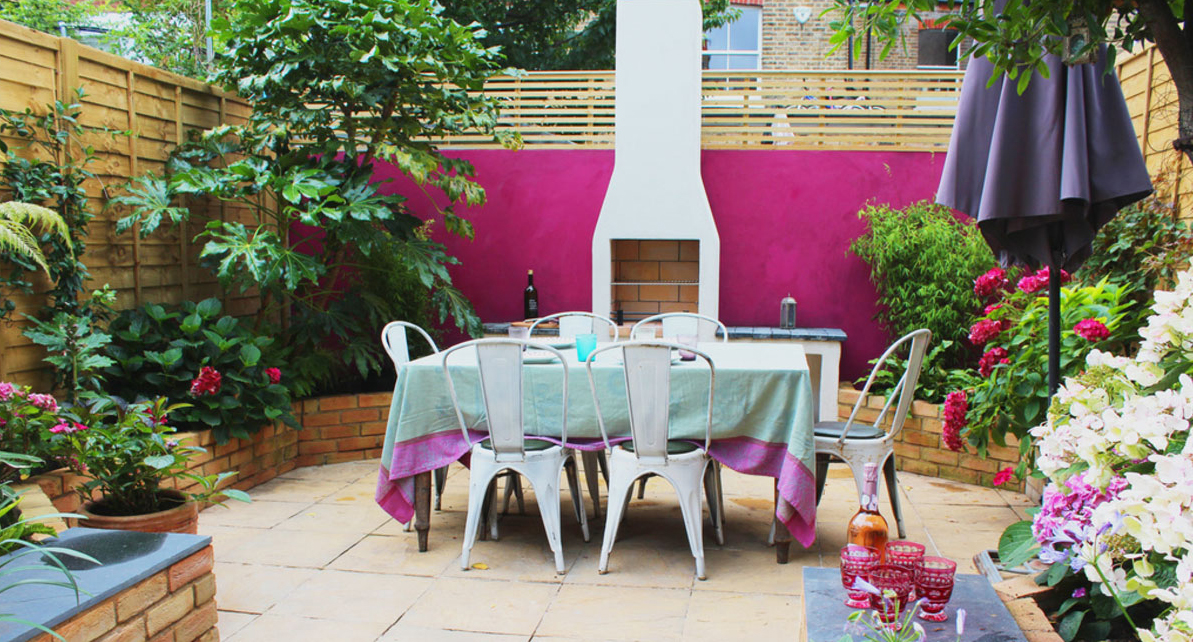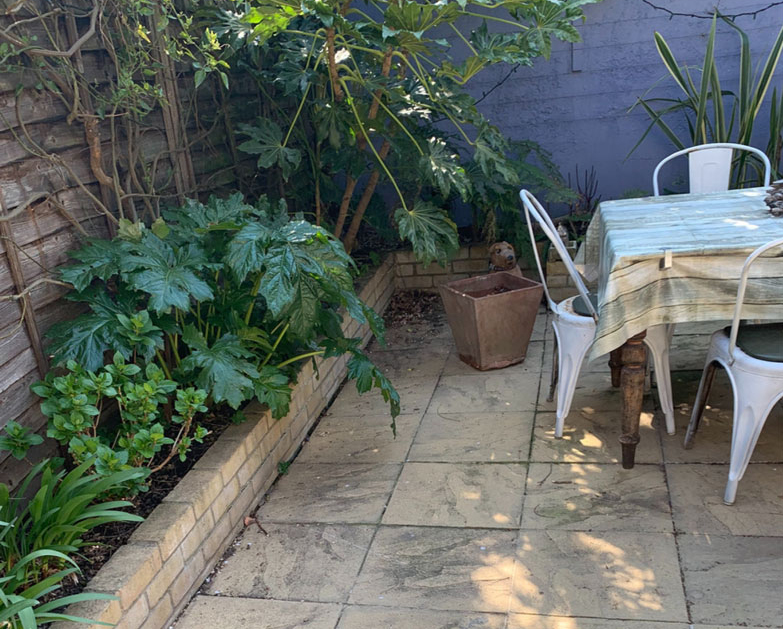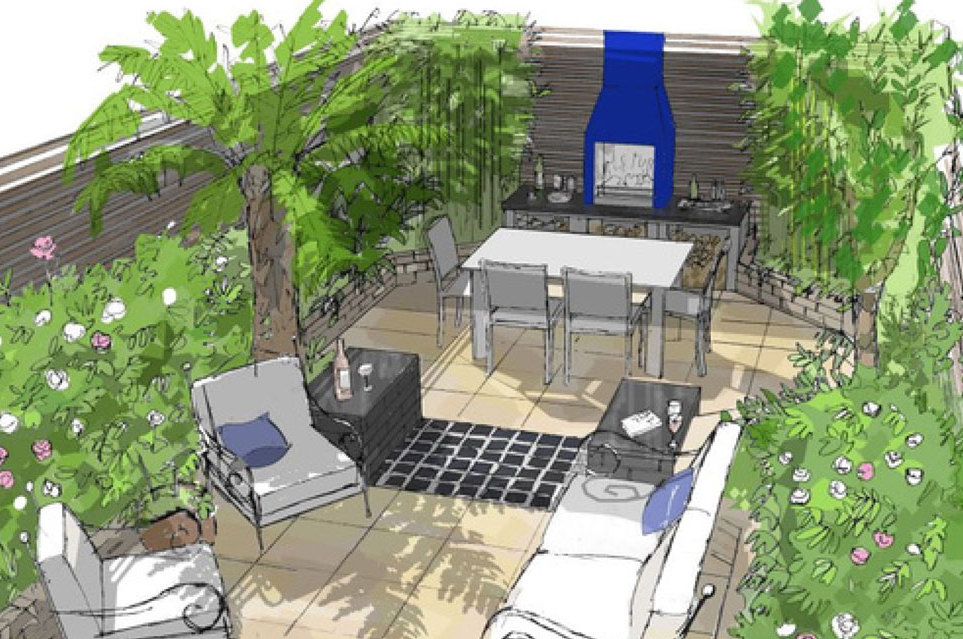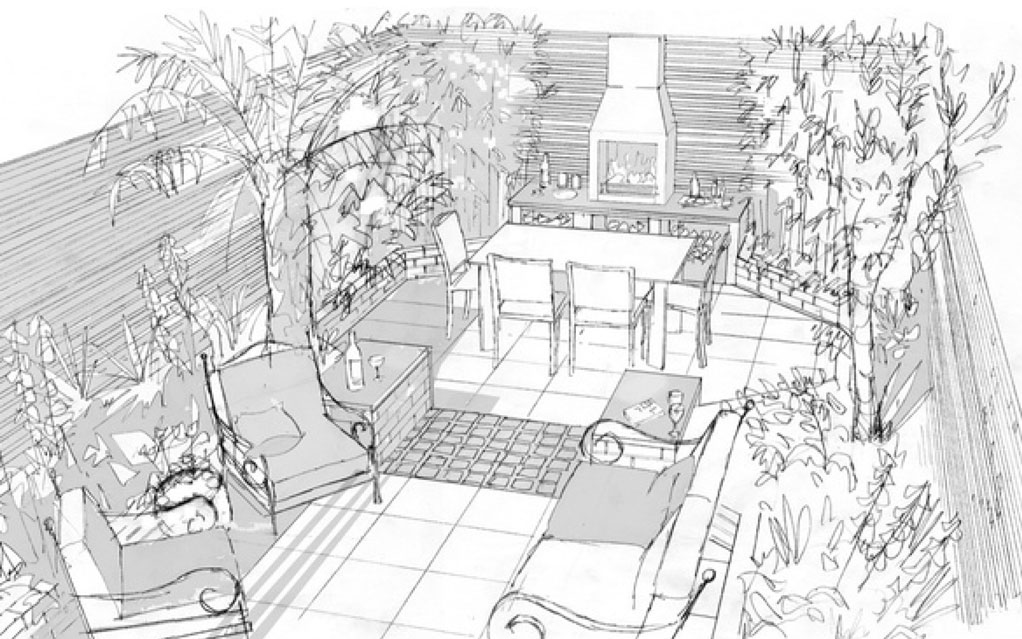A patio Garden transformed
- Residential
- Carried out in United Kingdom in 2023
- Product(s) used: GARDEN FIREPLACE
- Outdoor/ Garden
- Decoration (Hygge, Cozy, ...)
- Renovation
Challenge
Solution
The Customer
Other Projects
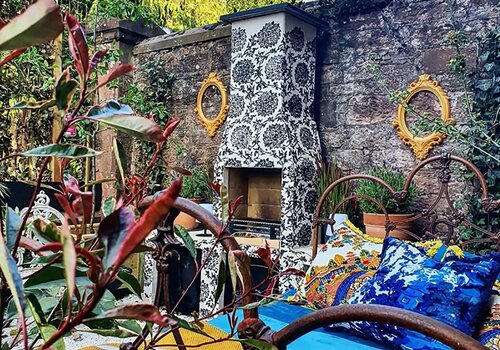
United Kingdom
Residential
House of Alchemy
Schiedel ran a competition when introducing the GARDEN FIREPLACE concept in the UK market. The competition was launched nationally with designers submitting a concept to show off the GARDEN FIREPLACE in different settings. The project would be recorded from design through assembly to final completion. The best designs submitted would win the prize of the GARDEN FIREPLACE supplied to the site.
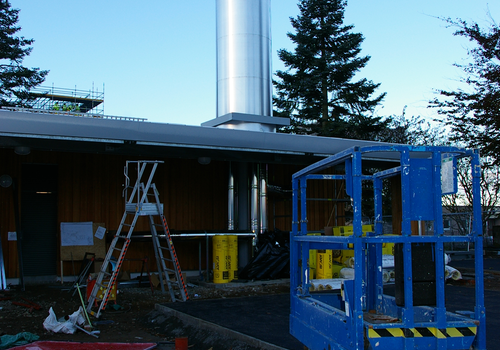
United Kingdom
Non-Residential
Lochaber High School
Supply and installation of 3 x Ø250 system chimneys designed to serve Viessmann Vitoplex 200 condensing boilers, along with 1 x Ø350 system chimney catering to a Viessmann Kob Pyrot biomass boiler. The chimneys are configured to run horizontally from the plant room, transitioning seamlessly into an aluminum-clad windshield that rises vertically through the curved roof of the Energy Centre plant room, ensuring efficiency and durability.
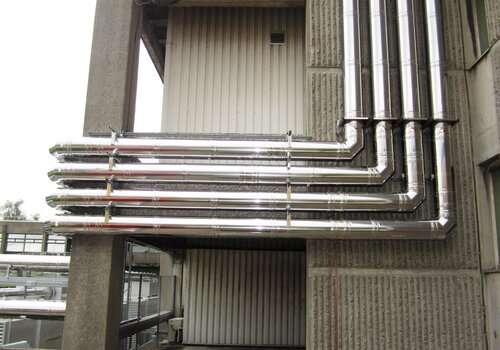
United Kingdom
Non-Residential
Gartnavel Hospital
To ensure uninterrupted backup power for Gartnavel General Hospital, the project involved the delivery and installation of four 450 mm diameter chimneys. These chimneys supply the generators and were connected to the containerized engine rooms via a tailor-made frame construction. This clever design allowed the horizontal pipes to be stacked in proper, parallel pairs. This precise arrangement was maintained right up to the main building. From there, the chimneys continued horizontally before making a decisive vertical curve to finally reach an impressive height of 40 meters.























